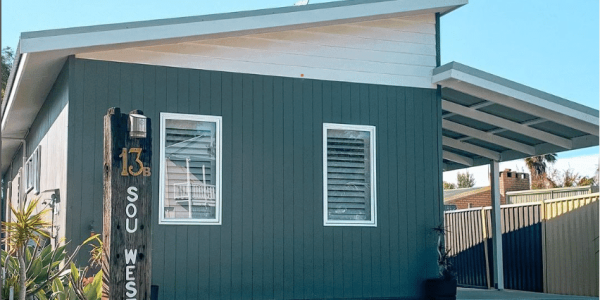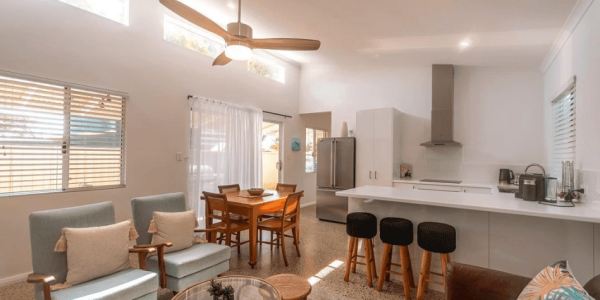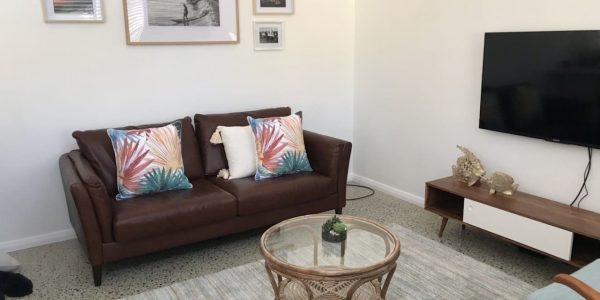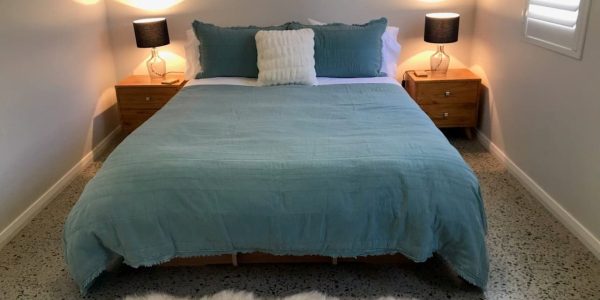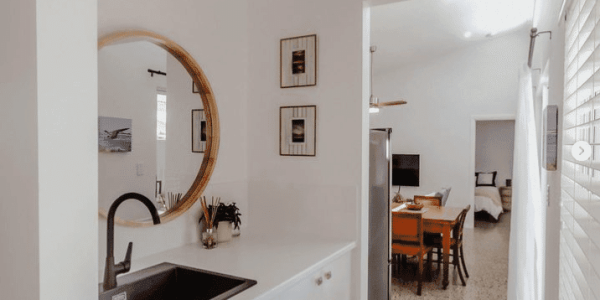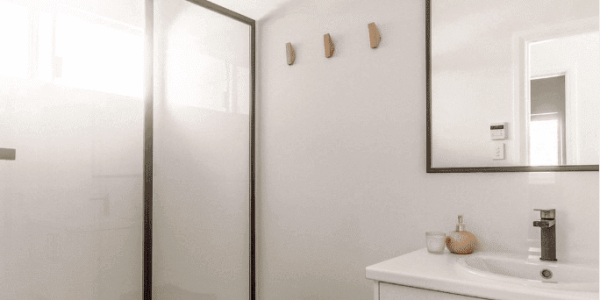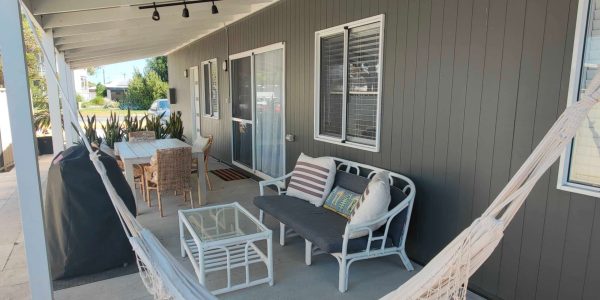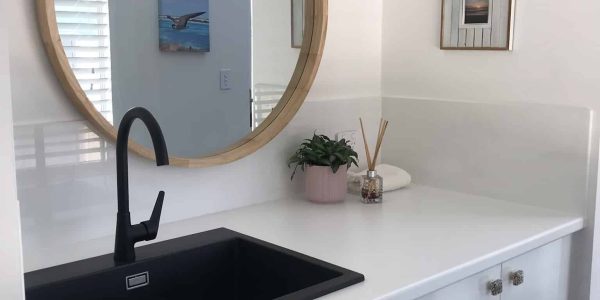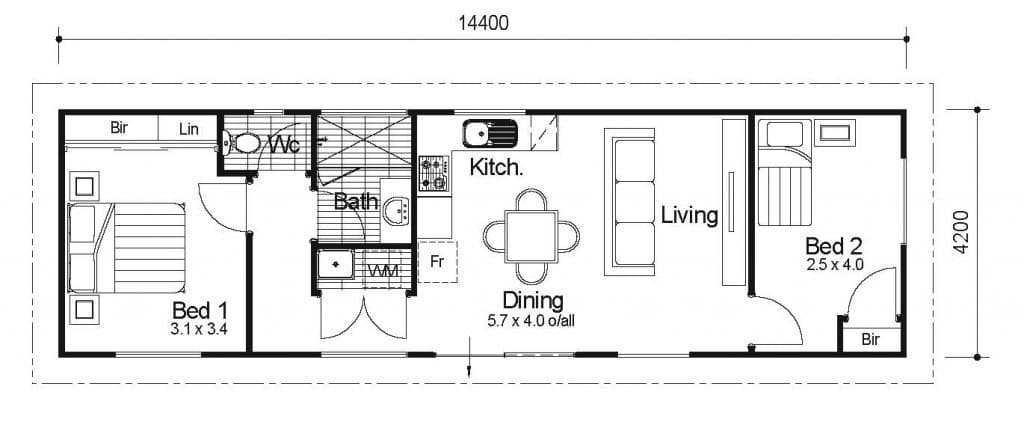Intelligent design, clever use of space and a fresh, light ambience. The two-bedroom Cottesloe takes the classic granny flat to a new level.
Features include a spacious open plan kitchen, living and dining area at the heart of the home. Each of the bedrooms are positioned at opposite ends of the home for maximum privacy. The central bathroom, toilet and laundry nook make this home highly functional.
Intelligent design, clever use of space and a fresh, light ambience – the Cottesloe is a pleasure to behold and live in.
Images courtesy of Sou’Wester Lancelin

